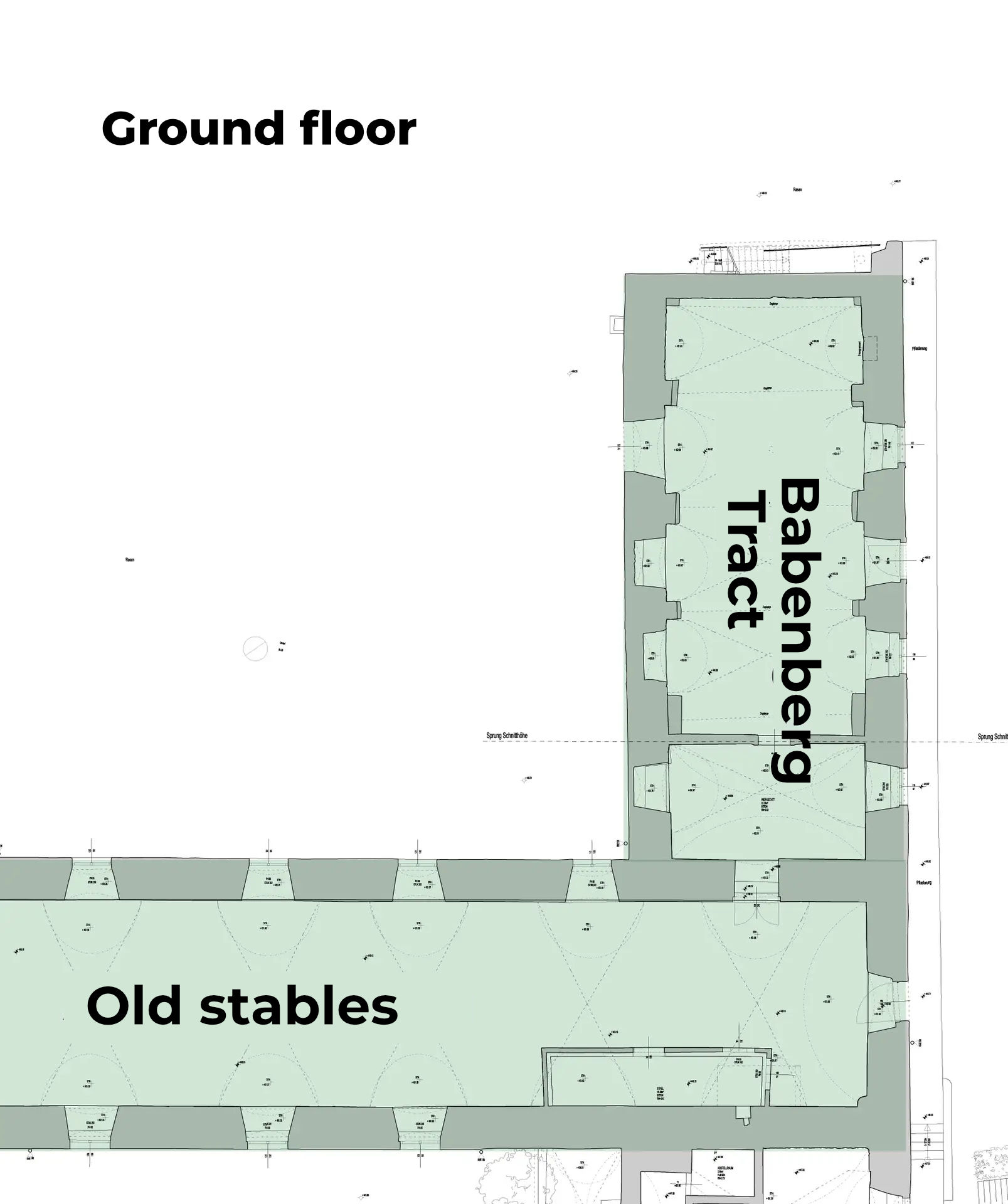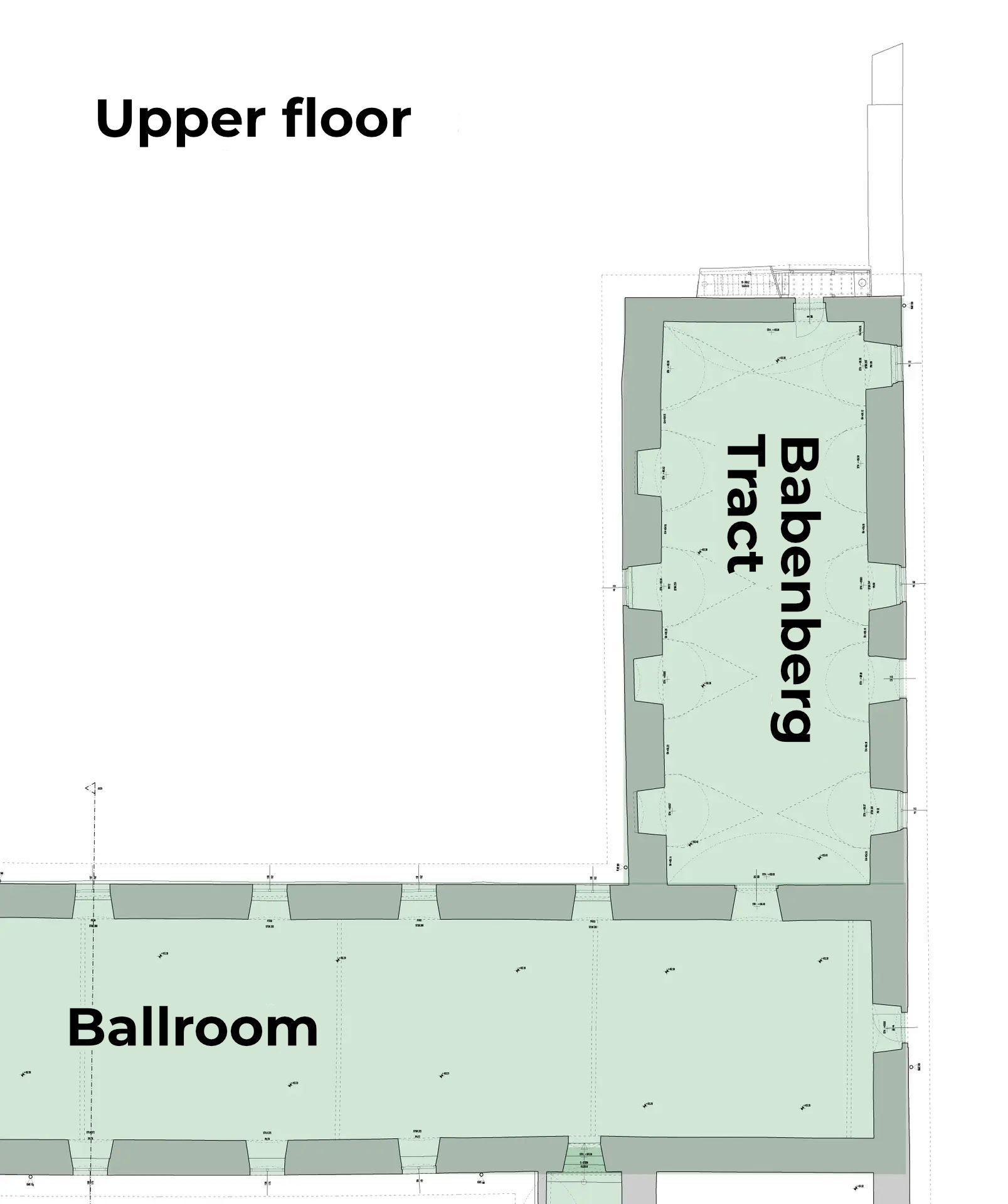The spacious, level garden on the southern flank of the castle offers a panoramic view of the hilly landscape of Lower Austria, fields and forests. The garden is lined on the long side by a historic stone wall and can be reached via an external staircase from the fireplace room. Open on both sides, it leads either directly to the main entrance of the castle or into the small orchard.
It forms the centrepiece of the property and is accessed directly after the large green castle entrance gate. On the opposite side of the courtyard, another gate leads directly to the garages and car park. The inner courtyard is characterised by romantic arcades, a classically landscaped garden and sunny spots; the tranquillity and seclusion invite you to linger. Furthermore, the inner courtyard offers access to the various wings of the castle, as well as to the old stables, a beautiful large ground-floor hall.
The garages offer ample space for up to 12 cars or various storage options. There are also parking spaces for a further 12-16 cars. This area is directly accessible from the rear of the castle and you can enter the castle courtyard directly from the car parks and garages through a gate.
A staircase leads to the spectacular ballroom in the upper part of the north wing, which covers 276,05 m2 . The balanced symmetrical layout of the hall with the classic window fronts on both long sides create a room flooded with sunlight, the size allows many variations of use, is accessible from 2 sides and leads to the east and west arcades.
The old stables with their impressive vaulted ceilings offer 276.05m2 of floor space that can be accessed at ground level.
This room is characterised by its historical fresco paintings and vaulted ceilings. Through the window you can see fields and expanses.
The vaults, once part of an important hydrotherapy centre at the turn of the century, are impressive in size of 465,58 m2 and also offer multiple uses.
The traditional dining room is well preserved in its original state and invites you to enjoy elegant dining and music. With its 108m2 it has enough room for larger gatherings.
An elegant entrance hall in size of 48,55m2 leads with its open fire place into the various rooms, the Belletage and the panoramic terrace.


The most interesting part of the castle, which is steeped in history, is unrivalled in its uniqueness and is connected to the castle as a one-off. This wing can also be reached via the inner courtyard as well as the park areas.